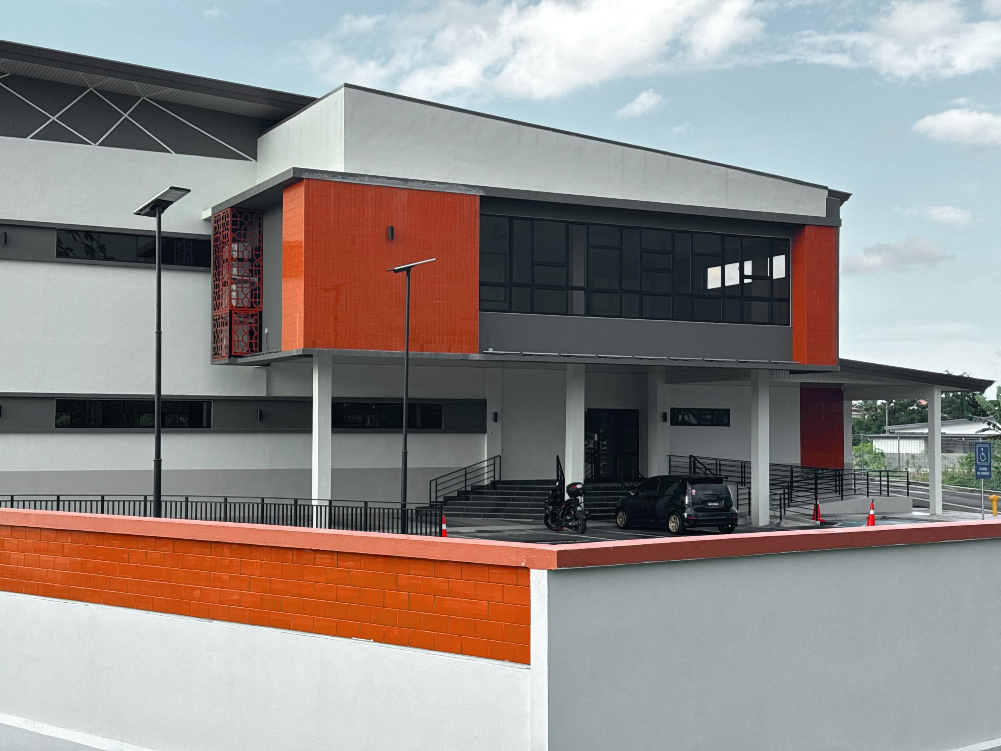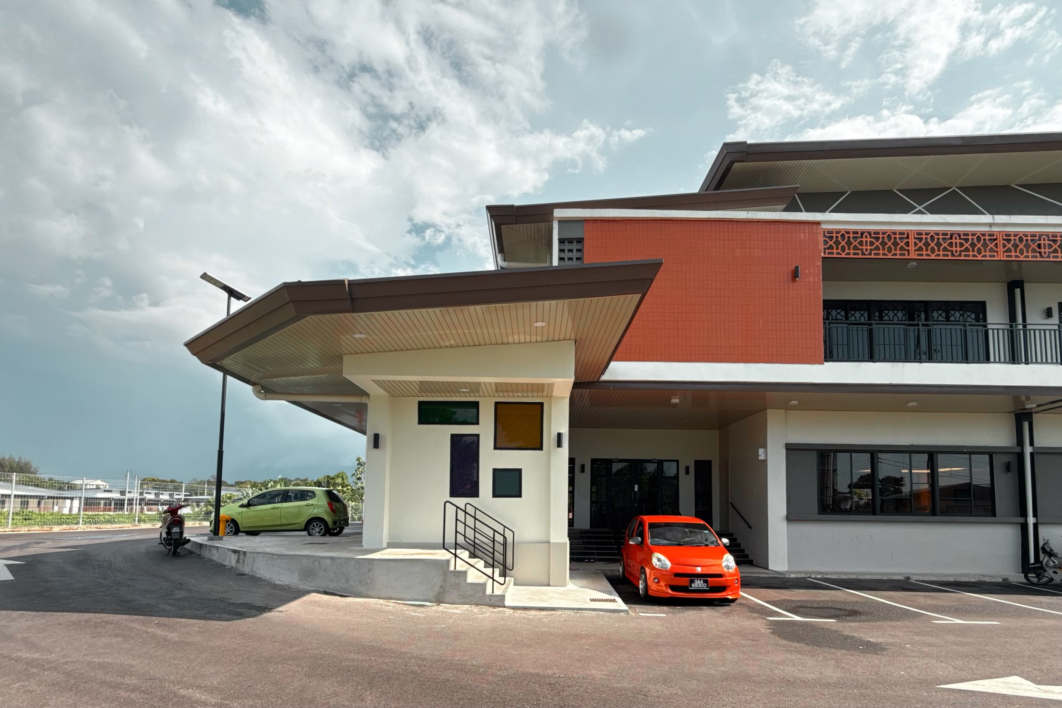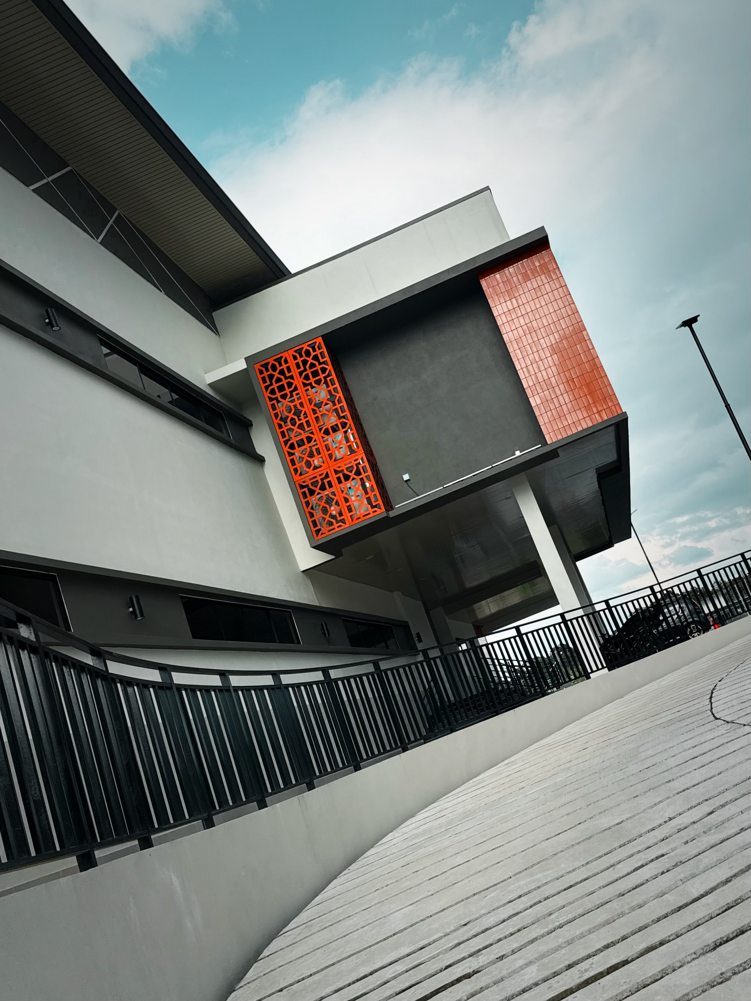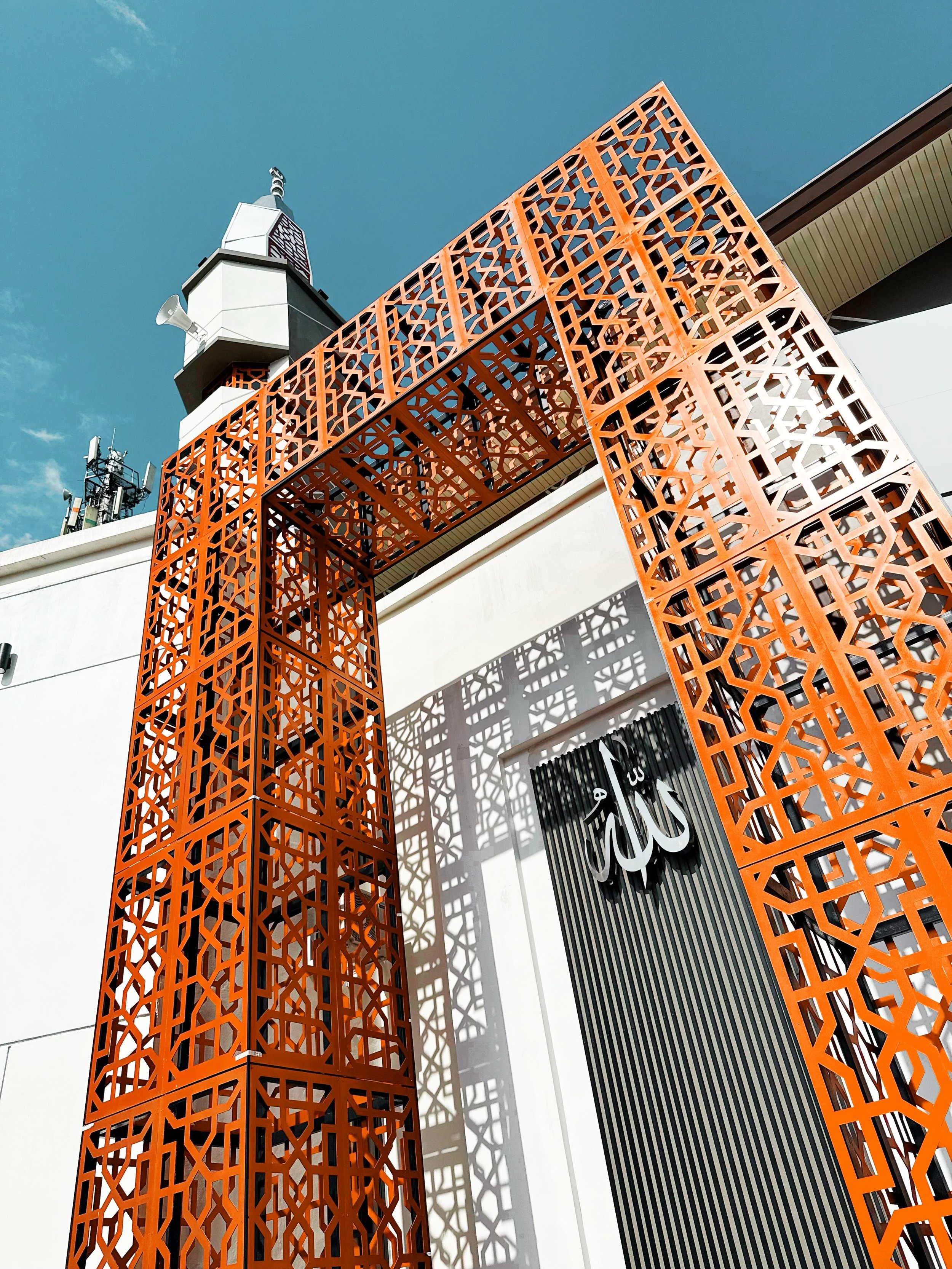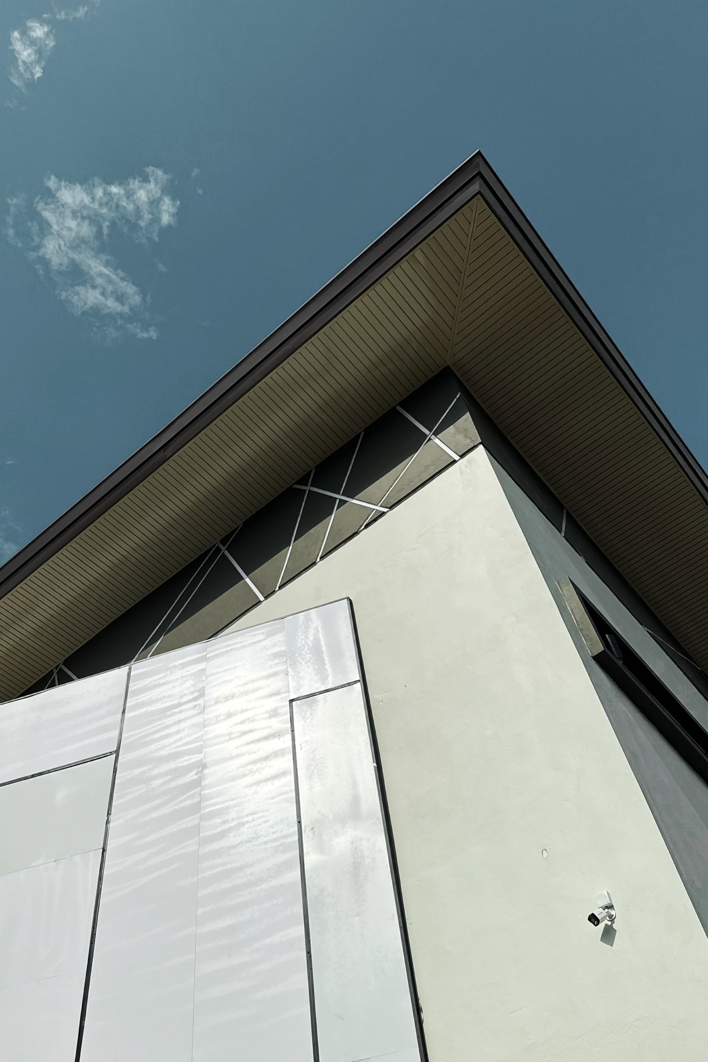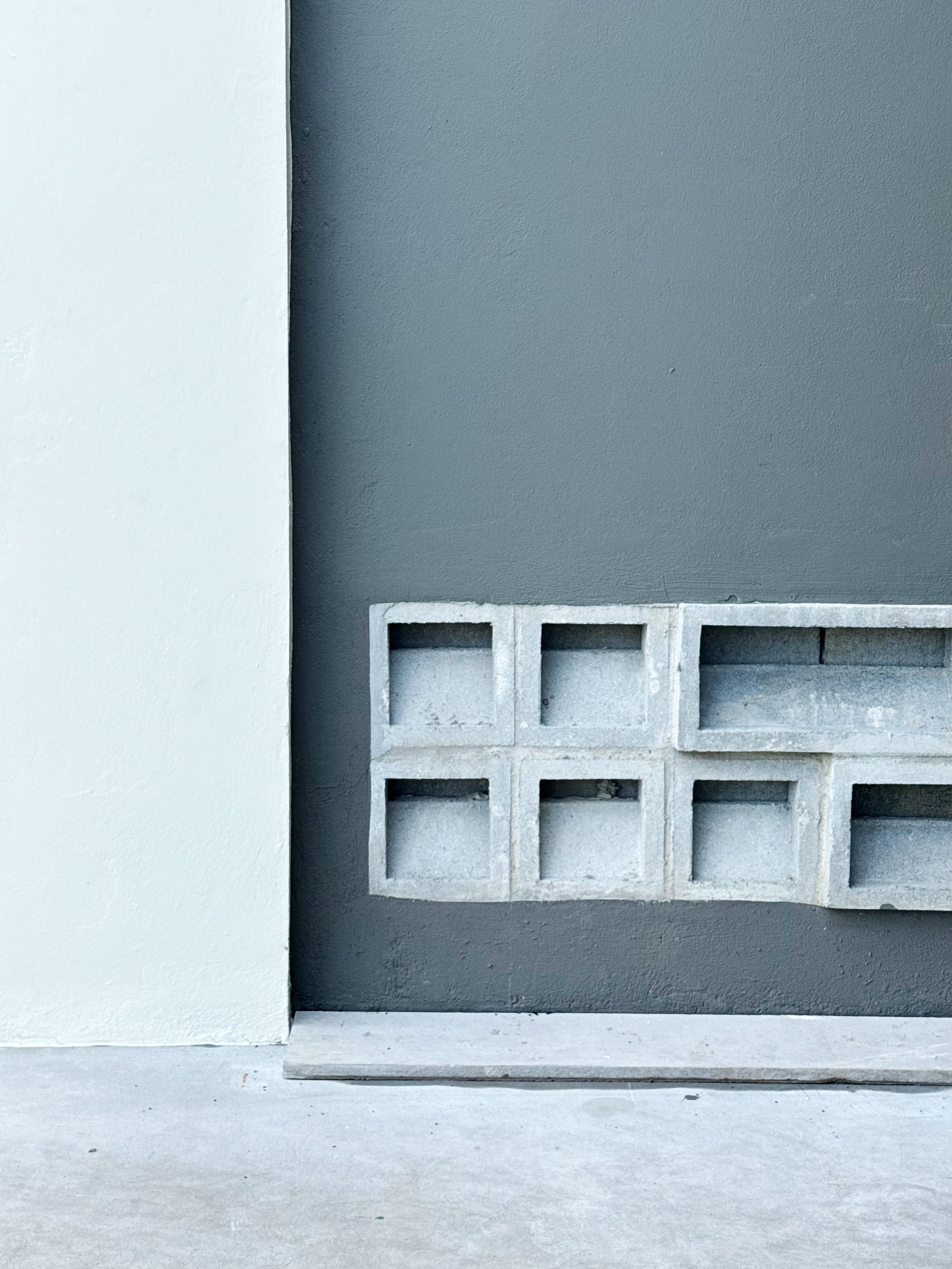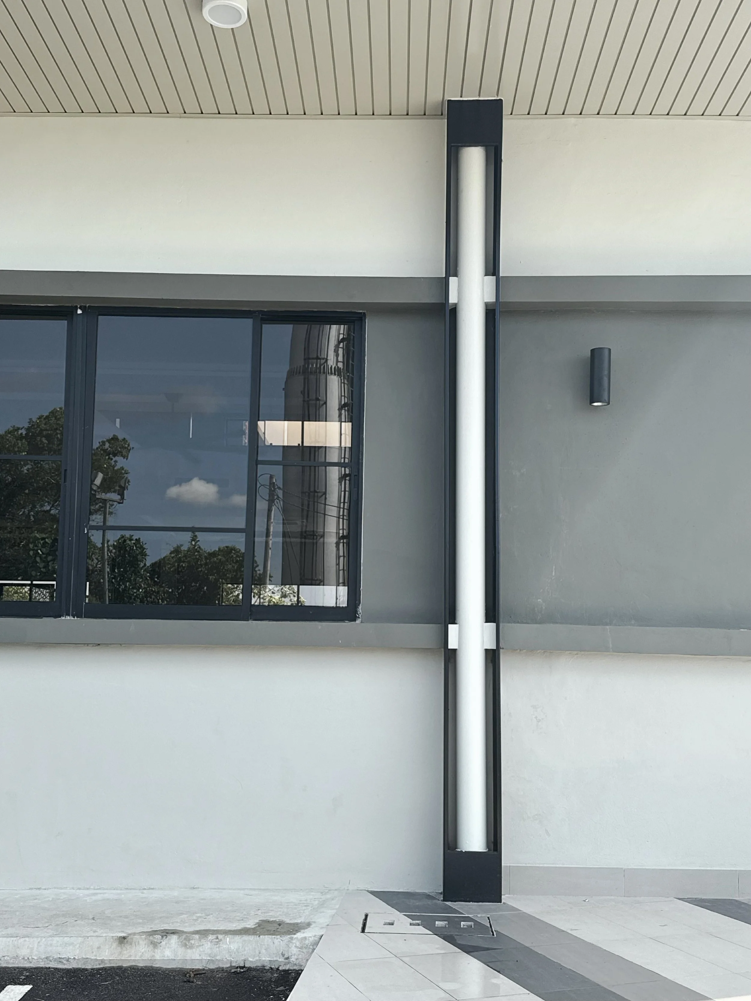Masjid Darul Furqan
Masjid Darul Furqan is a newly redeveloped mosque located on Lot 3184 in Taman Malihah, Sarawak. Designed in response to increasing demand from the surrounding community, the mosque replaces an earlier structure that could accommodate only 500 worshippers. The new facility now supports up to 1,500 worshippers within a compact 0.826-acre site.
With no opportunity to expand horizontally—due to site constraints and the adjacent river reserve earmarked by the Department of Irrigation and Drainage (DID) for future infrastructure works—the building adopts a vertical approach. The mosque is organised over two main levels, with prayer halls on both the ground and first floors. A central void connects these levels visually and spatially, fostering a sense of openness and unity during congregational prayer.
The site’s irregular geometry informed the non-orthogonal layout, which has been resolved through careful spatial planning to ensure both clarity and functionality. The orientation of the site aligns conveniently with the Qiblah, allowing circulation routes to be direct and consistently aligned with the direction of prayer. The majority of the ground plane is allocated to on-grade parking and vehicular access, integrated with ramped circulation.
Programmatically, the mosque incorporates essential religious and communal facilities, including:
Main Prayer Hall (Ruang Solat Utama),
Imam’s Room (Bilik Imam),
Public Address (PA) System Room (Bilik PA Sistem),
Ablution Areas (Ruang Wudhu) for men and women,
Male and Female Toilets (Tandas Lelaki dan Tandas Wanita) ,
Funeral Management Room (Bilik Mengurus Jenazah) to support end-of-life rites, and
Tahfiz room for Quranic education.
All facilities are planned to ensure efficient internal flow while maintaining gender segregation where required.
Given the site’s vulnerability to flooding, the mosque has been elevated 1.5 m above existing ground level. A water detention tank, positioned on the rear roof due to limited space at grade, addresses on-site detention (OSD) requirements without compromising access or layout.
Materially, the mosque is defined by a palette of muted, cohesive finishes across floors, walls, and ceilings. Ornamentation is intentionally restrained to foster a calm, contemplative atmosphere, with black accents used sparingly to introduce contrast and rhythm within the interior.
On the exterior, patterned aluminium panels—CNC-cut and strategically placed—introduce articulation and depth to the building envelope. These elements break up the volume of the front elevation, softening the scale and lending a more human presence to the mosque’s otherwise rectilinear massing.
Text by the architect
PROJECT GALLERY
-
Architect : Arkitek Nurina Matnor
Client : Jabatan Agama Islam Sarawak
Area : 3,342.70 m²
Project Location : Kuching | Sarawak
Year : 2025 -
C&S Engineer : Jurutera TCS Sdn Bhd
M&E Engineer : Jurutera Azan Bersekutu Sdn Bhd
Quantity Surveyor : Kos Bina KCT Sdn Bhd
Interior Designer : Elanz Design Build Sdn Bhd
Contractor : Polybuilding Construction Co.
Design Team : Ar. Nurina binti Matnor | Nur Aishah binti Keli | Haniza binti Muji -
Floor | Floor Finishes
• Tile : Homogenous tiles by MML
• Others : Carpets by Saujana Pesona | Eza Superlay
Wall | Wall Finishes
• Wall Covering : Glazed ceramic tiles by MML
Roofing Systems : Envioclean by Asteel | Brownie V2 by Ecowool
Aluminium and Glazing : Powder-coated matte black aluminium by Harvest Aluminium
Façade Systems : 6 mm thick powder-coated decorative aluminium panel with Islamic motif, fixed onto 50 mm × 100 mm hot-dip galvanised steel RHS, complete with spray finish
Paint Systems : Jotun Paint
Waterproofing | Coating Systems : Sikalastic®-1 KMY | Sikalastic®-632 R | SikaBit® W-15 | Davco Mortar Skim Coat | Davco Plaster Finish Skim Coat by Sika
Ceiling | Ceiling Systems : 0.48 mm TCT Strip Panel CCP-100, with envioPRIME finish by Asteel | 3.2 mm and 9 mm thick Superflex fibrous plasterboard on galvanised steel framing system by UAC
Door | Hardware : 1.2 mm thick electro-galvanised steel door frame by Metaframe
Sanitary Fittings | Systems : Madaya
Kitchen Fittings | Systems : Polished homogenous tiles by MML
Share this project







